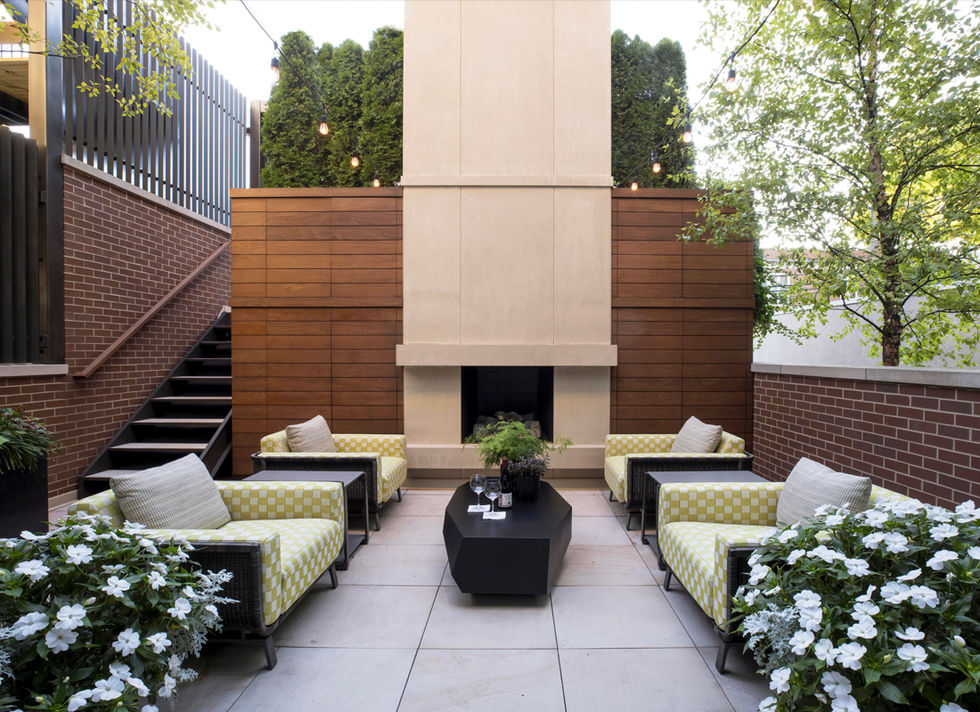
ROOFTOP RESPITE
The owners of this Lincoln Park home knew their terraces needed two things: shade and privacy. What’s more, the property’s exterior areas lacked both the amenities and the personality that would coax their family and guests to utilize the terraces as an extension of the home’s interior living areas.
Working closely with the client, we defined the features that would reflect the owner’s priorities: ample seating, generous outdoor kitchen and bar areas, intuitive storage, and ambient lighting that would extend each space’s functionality well into the evening. In collaboration with the project’s interior architect and designer, Suzanne Lovell Inc., the exterior fireplace, cabinetry, finishes, and furnishings were unified with the property’s interior to create a cohesive environment.
The residence’s four distinct outdoor areas were outfitted with custom pergolas, screens, counters, and built-in planters to create gracious outdoor living spaces. Tree, shrub, perennial, and annual plant materials enhance each space to form a lush setting ideal for lounging, dining, gathering, and relaxing.

In collaboration with Suzanne Lovell Inc.
Hibernian Development, General Contractor
Scott Byron & Co., Landscape Contractor
Photography by Scott Shigley









